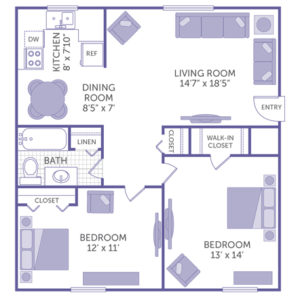A Special Offer
1 Month FREE. Offer ends 10.31.24.At-A-Glance
| Bedrooms | 1 – 3 |
| Bathrooms | 1 – 2 |
| Square Feet | 820 – 1,104 |
| Rent | $1,195 – $1,700 |
| Deposit | Starting at $700 |
Office Hours
| Monday | 10am – 5pm |
| Tuesday | 10am – 5pm |
| Wednesday | 10am – 5pm |
| Thursday | 10am – 5pm |
| Friday | 10am – 4pm |
| Saturday | Closed |
| Sunday | Closed |
×
